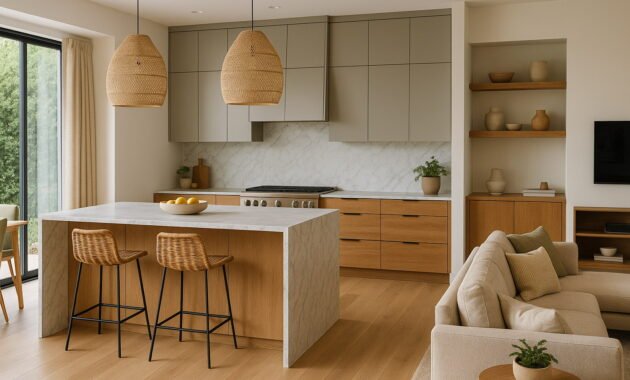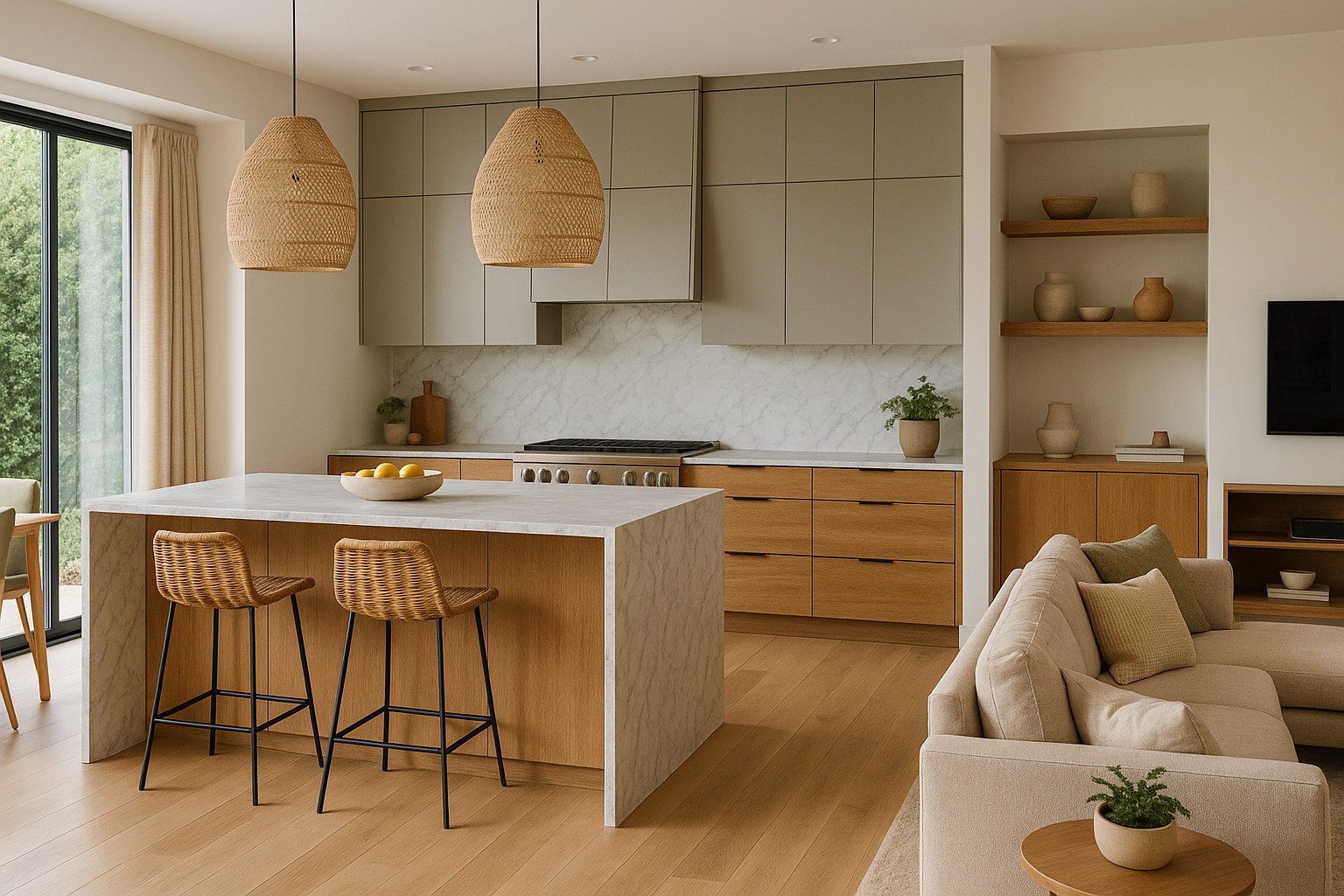Open-concept kitchens have transformed the heart of the home into a shared social space that blends style with functionality. In 2026, kitchen decor for open floor plans is evolving to meet the modern homeowner’s need for aesthetic harmony, spatial efficiency, and tech-savvy convenience. Whether you’re planning a full renovation or a seasonal refresh, knowing the latest trends will help you create a kitchen that feels cohesive with your living and dining areas—without sacrificing personality.
In this guide, we explore the most powerful 2026 kitchen decor ideas for open floor plans, from the materials defining the year to smart design tricks that visually connect your entire space.
Why Open Floor Plan Kitchens Remain Popular in 2026
Open floor plans have held their ground in interior design for over two decades—and 2026 is no exception. With changing lifestyles, remote work, and multi-functional living environments, kitchens are no longer closed-off prep zones. They are gathering places, entertainment hubs, and creative spaces. Here’s why they remain a top design choice:
Key Benefits of Open Floor Plan Kitchens in 2026
| Feature | Benefit |
| Space Optimization | Maximizes usable square footage in smaller homes |
| Improved Natural Lighting | Shared light across spaces reduces the need for artificial lighting |
| Better Social Interaction | Ideal for entertaining and family conversations while cooking |
| Flexible Layouts | Adaptable zones for work, cooking, dining, or relaxing |
| Resale Appeal | Open kitchens increase real estate value and buyer interest |
“The kitchen is no longer the back-of-house space—it’s the main stage of the home,” says interior architect Lisa Caldwell. “An open layout reflects how we actually live.”
The 2026 kitchen decor trend is all about enhancing this openness while bringing distinct personality and harmony to the interconnected layout.
Integrating Seamless Flow Between Kitchen, Dining, and Living Spaces
In open floor plans, the biggest design challenge is visual cohesion. Without proper flow, the kitchen can feel like an out-of-place utility room rather than part of the living area.
Tips to Create Seamless Flow
- Use consistent materials across floors, backsplashes, and countertops to unify the zones.
- Color-match or complement furniture so the kitchen cabinetry doesn’t clash with the living room palette.
- Install transitional lighting that echoes throughout the spaces, such as matching pendant styles or tones.
- Add partial dividers or dual-purpose furniture (e.g., console tables that double as breakfast bars) to subtly define each area.
Popular Material Combos in 2026
| Kitchen Element | Recommended Open Plan Material |
| Cabinets | Matte wood veneer, taupe lacquer, smoked glass |
| Countertops | Natural stone or reconstituted terrazzo |
| Backsplash | Textured tiles in warm neutrals or metallics |
| Living Room Decor | Upholstery in muted sage, soft leather accents |
Pro Tip:
Use area rugs under the dining and living sections to visually define them without breaking the open feel.
This type of zoning helps maintain both openness and function while visually connecting every corner of the floor plan.
Color Palettes That Define 2026 Kitchen Decor for Open Layouts
Color plays a powerful role in tying together an open floor kitchen with surrounding spaces. In 2026, designers are leaning into nature-inspired palettes that promote calm and cohesion.
Trending Colors for 2026 Open Kitchens
- Warm Taupes & Mushroom Greys: Understated yet rich, they blend beautifully with wood tones.
- Dusty Sage & Olive Green: Earthy tones that complement indoor plants and organic decor.
- Terracotta & Burnt Peach: Warm, grounding accents for islands or backsplashes.
- Creamy Whites: Softer than stark white, these tones warm up bright spaces.
How to Apply the Palette Across the Floor Plan
- Paint accent walls in dining or living spaces in complementary tones.
- Choose upholstered chairs and stools in matching or echoing shades.
- Use accessories like planters, throws, or pendant lights to carry color across zones.
“A good open floor palette doesn’t just match—it flows,” notes Paris-based color expert Julian Lefèvre. “In 2026, it’s all about creating warmth and subtle connection.”
Color Matching Table
| Room Element | Suggested Color Pairing for Open Plan |
| Kitchen Cabinets | Dusty sage + matte black hardware |
| Island Base | Terracotta + light oak top |
| Living Room Sofa | Cream linen or soft beige suede |
| Dining Chairs | Mushroom gray with walnut wood legs |
Using color as a connector—and not just a visual separator—helps your open-plan kitchen become a fluid part of your home’s design narrative.
Statement Kitchen Islands: Centerpiece of Open Floor Designs
In 2026, the kitchen island takes on a larger role than ever. It’s not just a workspace—it’s a central design element, social hub, and transition point between zones.
Key Island Trends in 2026
- Waterfall countertops with natural stone or terrazzo
- Curved shapes for a softer, modern aesthetic
- Built-in features like sinks, induction cooktops, and wine storage
- Dual-height levels for cooking and casual dining
“A bold kitchen island is your opportunity to make a statement without overwhelming the space,” says interior stylist Amara Glen.
Design Tip
Match your island base finish with living room cabinetry or side tables for a harmonious transition.
Natural Materials and Organic Textures
The return to nature continues to shape decor choices. Open-plan kitchens in 2026 emphasize materials that feel earthy, raw, and sensory, aligning beautifully with adjacent living areas.
Top Material Choices
- Wood: Ash, oak, walnut with a matte finish
- Stone: Honed granite, travertine, or recycled terrazzo
- Clay and Ceramic: Handcrafted tiles or decor accents
- Cane, jute, or linen: Used in stools, pendant lights, and soft furnishings
These textures help soften the sometimes sterile feel of modern kitchens and create visual warmth that extends into the open-plan layout.
Case Study: Modern-Boho Kitchen in Melbourne
A 2026 renovation of a Melbourne bungalow introduced:
- White oak cabinetry
- Terracotta clay backsplash
- Rattan dining chairs
- A woven jute rug under the living area
The result? A completely cohesive, organic-feel space that flowed seamlessly across zones.
Smart Lighting Design to Define Zones
Lighting in open floor kitchens is as much about atmosphere as functionality. In 2026, lighting plans are layered, personalized, and tech-integrated.
Layered Lighting Strategy
- Task Lighting: Under-cabinet LEDs and pendant lighting over islands
- Ambient Lighting: Recessed ceiling lights or concealed strips
- Accent Lighting: Spotlights on shelving or wall art
Smart Features to Include
- Dimmable LED systems with scene settings
- Voice-activated controls via Alexa or Google Home
- Motion-sensor under-cabinet lights for night use
“The way your space is lit can either merge or divide it,” says London-based lighting consultant Mira Forbes. “In open plans, you want lighting that both defines and connects.”
Blending Kitchen Cabinetry with Living Room Furniture
Gone are the days of kitchens feeling like entirely separate rooms. In 2026, the trend is to make kitchen cabinetry resemble furniture, creating visual alignment with surrounding decor.
Design Tricks
- Use flat-panel doors with hidden handles
- Choose cabinet colors that echo the tones of the living room sofa or media console
- Add open shelves or glass-front cabinets that mimic display units
This approach keeps the open layout from feeling disjointed, especially in smaller spaces.
Furniture-Style Cabinet Inspiration
| Feature | Description |
| Built-in banquette bench | Wraps around the dining area island |
| Integrated sideboard | Cabinet continues as console in living area |
| Mixed finishes | Base units in oak, uppers in soft white |
Open Shelving and Display Solutions
Open shelving has gone from trend to staple in open kitchens. But in 2026, it’s not just about being pretty—it’s about curated function.
Styling Ideas
- Combine everyday items (plates, mugs) with personal decor (art, ceramics)
- Use color-coordinated dinnerware to enhance aesthetic
- Rotate decor seasonally to keep things fresh
Tips to Avoid Clutter
- Limit open shelves to one or two walls
- Use adjustable shelf heights
- Incorporate baskets or containers to hide smaller items
Open shelving also blurs the boundary between kitchen and living room, making the space feel cohesive.
Flooring Choices That Unify Open Spaces
Flooring is one of the most impactful design choices in an open plan. In 2026, the emphasis is on seamless, durable, and stylish solutions that span multiple zones without visual interruption.
Top Flooring Trends for Open Kitchens
- Polished concrete: Industrial but smooth and reflective
- Wide plank wood: Adds warmth and depth
- Large-format porcelain tiles: Low grout lines, minimal look
- Luxury vinyl plank (LVP): Affordable, water-resistant, wood-look
Pro Tip
Add a textile rug in the dining or living area to break up large expanses without introducing new materials.
Hidden Appliances and Integrated Tech
To keep open-plan kitchens looking sleek, appliance integration is critical in 2026. The goal is to maintain a clutter-free, furniture-like appearance.
Must-Have Features
- Panel-ready dishwashers and fridges
- Pop-up power outlets built into countertops
- Appliance garages to hide small tools
- Smart ovens and fridges with app connectivity
A clean kitchen keeps the visual line flowing, says tech interior specialist Brandon Cho. “Appliance camouflage is the secret weapon in open-concept design.”
Bringing the Outdoors In
Biophilic design remains a powerful influence. Bringing nature indoors not only adds visual harmony but also enhances wellness in busy, shared spaces.
Incorporate Natural Elements
- Potted herbs on open shelves or window sills
- Vertical garden walls or hydroponic growing systems
- Glass doors or windows that connect to outdoor patios
- Natural light maximization through reflective materials
These additions soften hard surfaces and enhance the organic continuity of your layout.
Final Thoughts: Designing a Kitchen that Connects and Inspires
In 2026, kitchen decor ideas for open floor plans are about more than following trends—they’re about designing with intention. By blending natural textures, smart lighting, integrated materials, and a seamless visual flow, you create a kitchen that not only functions brilliantly but also connects emotionally to the rest of your home.
It’s no longer just where meals are prepared—it’s where life happens.
Key Takeaways
- Prioritize material consistency and visual harmony
- Use islands, lighting, and open shelving as design bridges
- Embrace technology and nature for a balanced atmosphere
- Think beyond the kitchen—create a unified home experience







