 There are guidelines for everything – including building a daycare center ! The kindergarten guidelines must already be observed at the planning stage, because the safety and health of the children entrusted to them must be guaranteed at all times.
There are guidelines for everything – including building a daycare center ! The kindergarten guidelines must already be observed at the planning stage, because the safety and health of the children entrusted to them must be guaranteed at all times.
Contents
- Building Kindergarten: General Guidelines for Planning
- Building a kindergarten: guidelines rely on high quality standards
- Observe hygiene guidelines when building kindergartens
- Which rooms are required?
- Building prohibited materials in kindergarten
- Frequently asked questions about daycare: planning and guidelines
Building Kindergarten: General Guidelines for Planning
No question about it: more childcare places are needed! Even if it is stipulated that every child is entitled to childcare from the age of one ( Section 24 (2) in the Eighth Code of Social Law / SGB VIII ), there are not enough places available everywhere.
It could therefore be an interesting business idea to have a daycare center built and run yourself. But every founder must observe guidelines and specifications when building a kindergarten.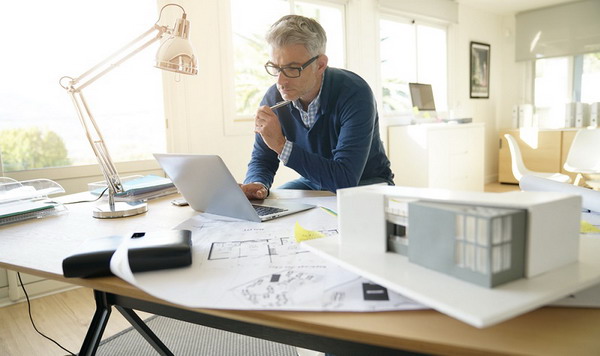
The kindergarten guidelines must already be observed at the planning stage, because the safety and health of the children entrusted to them must be guaranteed at all times.
Operating permit for the kindergarten and other preliminary considerations for planning a daycare center
Very important: It is not only necessary to find suitable rooms, which ideally have a suitably large outdoor area. The operating permit must also be available.
This is required according to Section 45 of Book VIII of the Social Code and must be applied for at the responsible youth welfare office. If this is not granted, all planning is over and the kindergarten may not be built.
For the operating license, a comprehensive support concept must be drawn up in which the following points are mentioned:
- Pedagogical goals and principles
- Planning the construction and structure of the daycare center
- Planned supervisors: educators, therapists, etc.
- future group size
- Age groups to be looked after
- Places for inclusion
- planned opening times
- Statements on the implementation of the vacation entitlements of the staff
- Thoughts on parents having a say
If the premises already exist, the construction and site plans of the daycare center must also be submitted when applying for the operating permit.
Anyone who builds a daycare center and does not want to participate in a parent initiative can choose any other legal form.
Planning the legal form of the kindergarten
Not only do guidelines on building measures or the educational concept have to be taken into account when building a kindergarten, the legal form must also be chosen carefully. In the case of a parents’ initiative, the registered association can be chosen as the legal form.
These are the advantages.
- Equity is not required
- The registered association brings tax advantages.
- The association is viewed as a legal person, so the parents are no longer liable with their private assets.
Anyone who builds a daycare center and does not want to participate in a parent initiative can choose any other legal form. The tax and liability law aspects, which a lawyer should clarify in advance, are always important.
If there are no suitable rooms that can already be used, it is a good idea to have a new daycare center built.
Building a daycare center and special problems: What should be considered when planning?
If there are no suitable rooms that can already be used, it is a good idea to have a new daycare center built. However, specific problems must be taken into account at the planning stage so that the kindergarten does not have to be closed again at the end due to administrative objections.
The exact requirements must be inquired about in the respective federal state, because they are not regulated nationwide. The grid specifications no longer apply in times when the modular design for daycare centers is particularly practical (as it can be expanded at any time).
That means more freedom in planning the rooms. Tip: Make sure you plan enough time for building! At least two years can pass from the first planning to the inauguration, this mammoth project cannot be completed in a few months.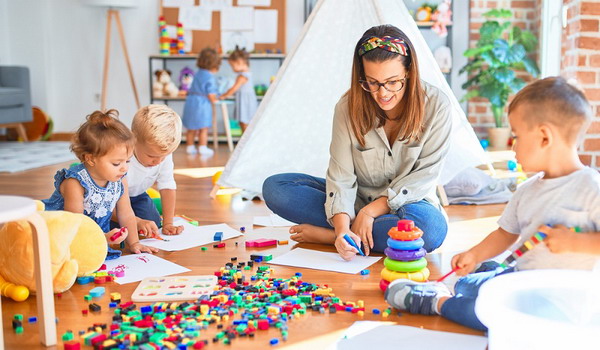
Even if small children in particular are constantly bustling around each other, they must not be locked together in a confined space.
Guidelines for building a day-care center: Note room sizes
Even if small children in particular are constantly bustling around each other, they must not be locked together in a confined space. After all, it should be a nice kindergarten and not just a custodial institution! In Germany, however, there are different requirements for group sizes and personnel codes.
The daycare law of the respective federal state provides information on the guidelines that must be adhered to in individual cases. An example for the state of Brandenburg: There must be at least 3.5 m² per child in care, a maximum of 18 children can be accommodated in a group room in order to meet the requirements for noise protection.
Building a kindergarten: guidelines rely on high quality standards
Not only legal guidelines should play a role when planning a daycare center. If you want to build a daycare center, you should impose on yourself compliance with high-quality standards, because it is important to protect our children!
Different aspects are meant:
- Location of the day care center
The kindergarten should be close to the parents who will have their children looked after there. This means that the kindergarten is ideally located in a residential area. If there is also a primary school nearby, after-school children can easily walk to the daycare center. The facility on the outskirts has the advantage that the children can quickly be in the country and that residents do not feel disturbed by children’s noise. But the connection to schools and the homes of the parents is much more difficult here.
- Barrier-free building
It’s not just about the inclusion of disabled children being able to be cared for. When planning, it should be taken into account that many parents have several children, some of them in prams or buggies. How is he supposed to master the steps in the building every day? Anyone who would like to have a daycare center built should therefore think about this aspect and ensure barrier-free access.
- Educational architecture
Overall, a daycare center is a children’s toy and at the same time should enable educational experiences. Why not take into account at the planning stage that the amount of precipitation can later be measured under a downpipe, that a solar-powered well explains how solar energy works and that appropriate facilities should remain visible?
- Take ecological standards into account
Meanwhile, more and more parents attach importance to a healthy care environment, which also includes the use of ecologically harmless building materials. It is therefore advisable to prefer ecological construction in terms of health care for the little ones. This includes not only the use of “green” building materials, but also a compact design of the building with low space consumption, economical use of resources and minimization of pollution.
A sufficient bathroom must also be considered for the little ones.
Observe hygiene guidelines when building kindergartens
If you want to build a safe daycare center, you must of course also observe the guidelines on construction and hygiene.
The building code is just as relevant here as the state building regulations, the implementing ordinance, the accident prevention regulations for day-care centers and some other ordinances and guidelines. The relevant regulations must be taken into account when planning the daycare center.
Do you want to create your own kitchen? Then this must be coordinated with the responsible health department. It makes a difference whether the food is only delivered and distributed in kindergarten or prepared by yourself!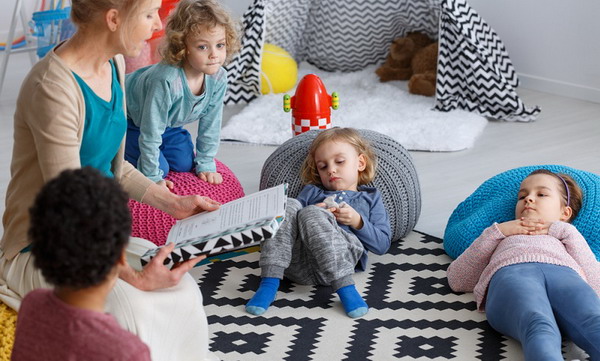
Rooms must be provided for playing, sleeping, care and personal retreat.
Which rooms are required?
Not only that when building a kindergarten, guidelines regarding the above-mentioned points must be observed. The topic of room layout is also not neglected in the relevant regulations and guidelines, although it must be said that the federal states make different specifications regarding the size.
What they all have in common, however, is that the rooms must comply with the applicable fire protection regulations. This in turn means that they have to be as safe as possible, both structurally and in terms of the materials used. In addition, escape routes are to be provided.
Children under three years of age in particular have particularly high demands on childcare, and the needs for playing and staying must be given greater consideration here than, for example, with children in the fifth or sixth grade.
Kindergarten building guidelines: These rooms are required
Children under three years of age in particular have particularly high demands on childcare, and the needs for playing and staying must be given greater consideration here than, for example, with children in the fifth or sixth grade.
Rooms must be provided for playing, sleeping, care and personal retreat. Since guidelines must be adhered to when building a kindergarten, the question of the required rooms is therefore relevant.
These rooms must be available in the daycare
- Group rooms
- Sanitary rooms
- Dormitories
- kitchen
- Corridors and cloakroom
- Lounges for educators
- Head’s office
- Therapy rooms
- Storeroom
It goes without saying that all rooms have to be dry, clean and bright, but this is explicitly mentioned in the daycare laws.
In addition, these rooms must be safe, something for example
- an inaccessible electrical system,
- secured sockets and
- lockable windows
concerns.
In the best case, the outdoor area is directly part of the kindergarten, there must be between 10 and 12 m² of free space per child. However, not every kindergarten is lucky enough to have its own garden. Then at least a park with a playground should be within walking distance.
A room should be available for children who want to withdraw. The guidelines do not provide any special requirements for this, so that the daycare operator is comparatively free to design. It is important that the children who want to withdraw can still be under supervision and are not completely unsupervised behind closed doors.
When not in use for sleeping, bedrooms can also be used as group rooms. Then mats are to be laid out on which the children can take their afternoon nap. A separate bedroom with a cot should be available for small children, especially if the little ones sleep more often during the day and not just take an afternoon nap.
Since guidelines must be observed when building a kindergarten, certain requirements must also be met for the interior design of the rooms. The rooms must not get too hot even in summer; the room climate can be positively influenced with appropriate measures. The floors must be non-slip everywhere, they should also be easy to clean and ideally wiped with a damp cloth.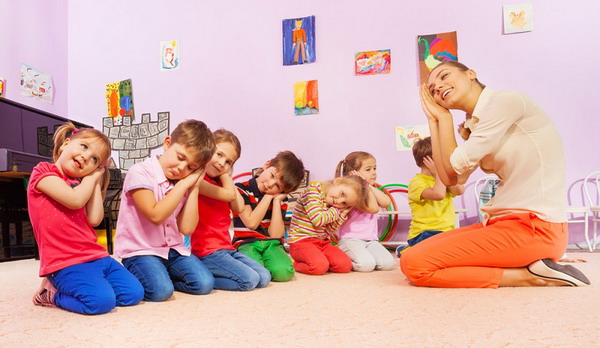
When not in use for sleeping, bedrooms can also be used as group rooms.
Building prohibited materials in kindergarten
The guidelines for a kindergarten stipulate that all materials used must be low-emission and non-toxic. There is no explicit reference to specific materials here; the guidelines only state that the health of children must be protected in every case by the use of suitable materials.
In view of the fact that new daycare centers are being built in many places, increased controls are not surprising. These also include the materials with which such a building could be designed more cheaply, but which do not comply with the applicable fire protection or contravene other guidelines on accident prevention.
Rely on the right materials when setting up the kindergarten
The right materials should also be used when setting up the kindergarten. Wood and natural materials in particular are good choices, paintwork and colors must be sweat- and saliva-proof. Furniture and other objects must not have any sharp corners or edges in order to minimize the risk of injury.
When looking after very small children, it is essential to pay attention to the size of the toys – do not offer any small parts that can be swallowed to play with! Even on the furniture, all the details must be able to withstand the resourceful and very skilled children’s fingers so that the little ones cannot endanger themselves in their urge to research.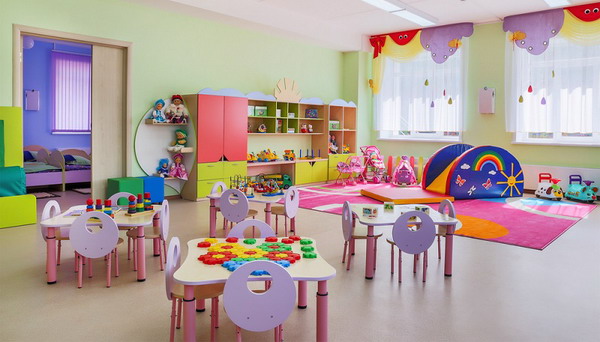
The right materials should also be used when setting up the kindergarten.
Frequently asked questions about daycare: planning and guidelines
How many square meters does a child need in a daycare center?
A child needs 3.5 m² and more in the day care center. The number of square meters that are required per child in a daycare center fluctuates.
As a rule, it must…
- must be at least 3.5 m² for a crèche child
- at least 5 m² for a kindergarten child
- at least 10 m² for a day care child
A day care child of primary school age needs twice the space of a kindergarten child. Sometimes there is also talk of at least 5 m² for a crèche child and 10 m² for a kindergarten child.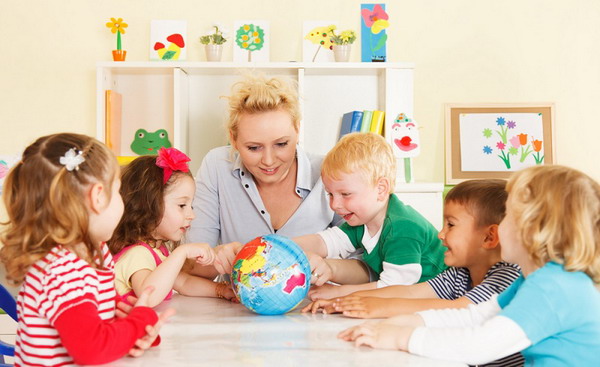
The child’s learning environment is designed via the room design, just as the room itself can also be a learning object.
What do I need to open a daycare center?
In order to open a daycare center, an operating permit must be available. This is issued by the youth welfare office. In addition, specialists with pedagogical training must be employed, and therapeutic training is also possible.
Furthermore, you need a suitable building with outdoor area, appropriate rooms and, last but not least, the necessary finances.
Which rooms does a daycare center need?
In addition to the group rooms for crèche and kindergarten children, the following rooms must be available:
- Relaxation rooms
- A washroom
- Toilets for children and educators
- Hallways
- A cloakroom area
- A kitchen (if you want to prepare the food yourself)
Why is room design in a daycare center so important?
The room has a decisive influence on the child’s development and well-being, it promotes the child’s self-education process.
The child’s learning environment is designed via the room design, just as the room itself can also be a learning object. The children must be able to find their way around the room and have the opportunity to play with others as well as alone.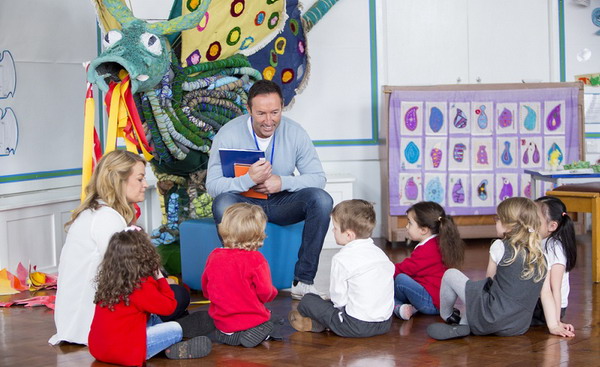
An educational space enables the child to make new experiences and discoveries. It can play here both alone and in a group.
What makes a space an educational space?
An educational space enables the child to make new experiences and discoveries. It can play here both alone and in a group. Cognitive development and language are influenced as well as physical challenges are possible.
This turns a room into an educational area:
- selected gymnastics equipment,
- Learning boards,
- the children’s pc or
- the math corner.
However, this only applies if the children there are not left entirely to their own devices, but receive a certain amount of guidance from the educator.








